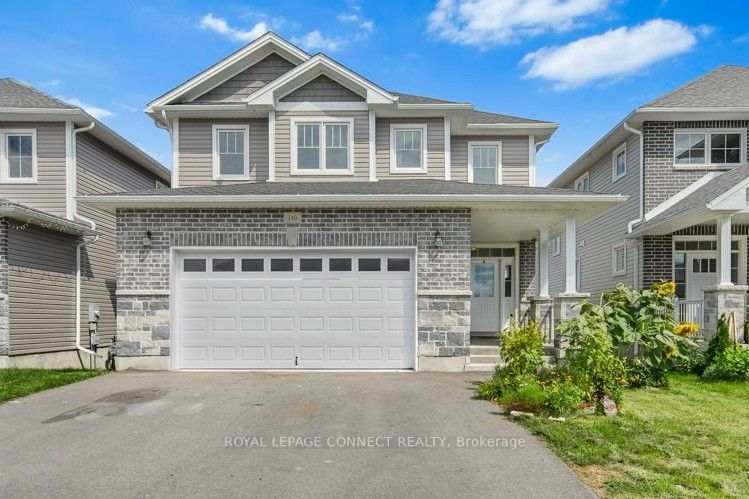$709,000
$***,***
3-Bed
4-Bath
2000-2500 Sq. ft
Listed on 9/29/23
Listed by ROYAL LEPAGE CONNECT REALTY
**Immediate Possession Available - Priced to Sell** Come and see this 2-storey Barr Home Donnelly model in Kingston's popular Woodhaven area. This home offers a perfect blend of elegance, functionality, and comfort. Step inside to a spacious foyer leading to an open-concept main floor featuring the kitchen, living, dining areas, and a powder room. The kitchen includes an island/breakfast bar, a convenient pantry with laundry hookups, and a walkout to the 2-car garage. Upstairs, the primary bedroom boasts a walk-in closet and a 5-piece ensuite, while two more bedrooms share a 4-piece family bathroom. The walk-out basement offers a rec room, two multi-purpose rooms, and a 3-piece bathroom with laundry hookups. Extras: On-demand water heater and furnace heat exchanger. Nearby, you'll find Public and Catholic Elementary and Secondary Schools, major big box and grocery stores, a regional Shopping Centre, a hospital, entertainment and recreation centres, and an array of dining options.
Co-listed with Tammy Noyes and Jason McDonald, Century 21 Lanthorn Real Estate Limited Brokerage.
To view this property's sale price history please sign in or register
| List Date | List Price | Last Status | Sold Date | Sold Price | Days on Market |
|---|---|---|---|---|---|
| XXX | XXX | XXX | XXX | XXX | XXX |
| XXX | XXX | XXX | XXX | XXX | XXX |
X7042882
Detached, 2-Storey
2000-2500
10+4
3
4
2
Built-In
4
0-5
Central Air
Fin W/O, Part Bsmt
N
Stone, Vinyl Siding
Forced Air
N
$5,628.26 (2023)
117.47x40.03 (Feet)
